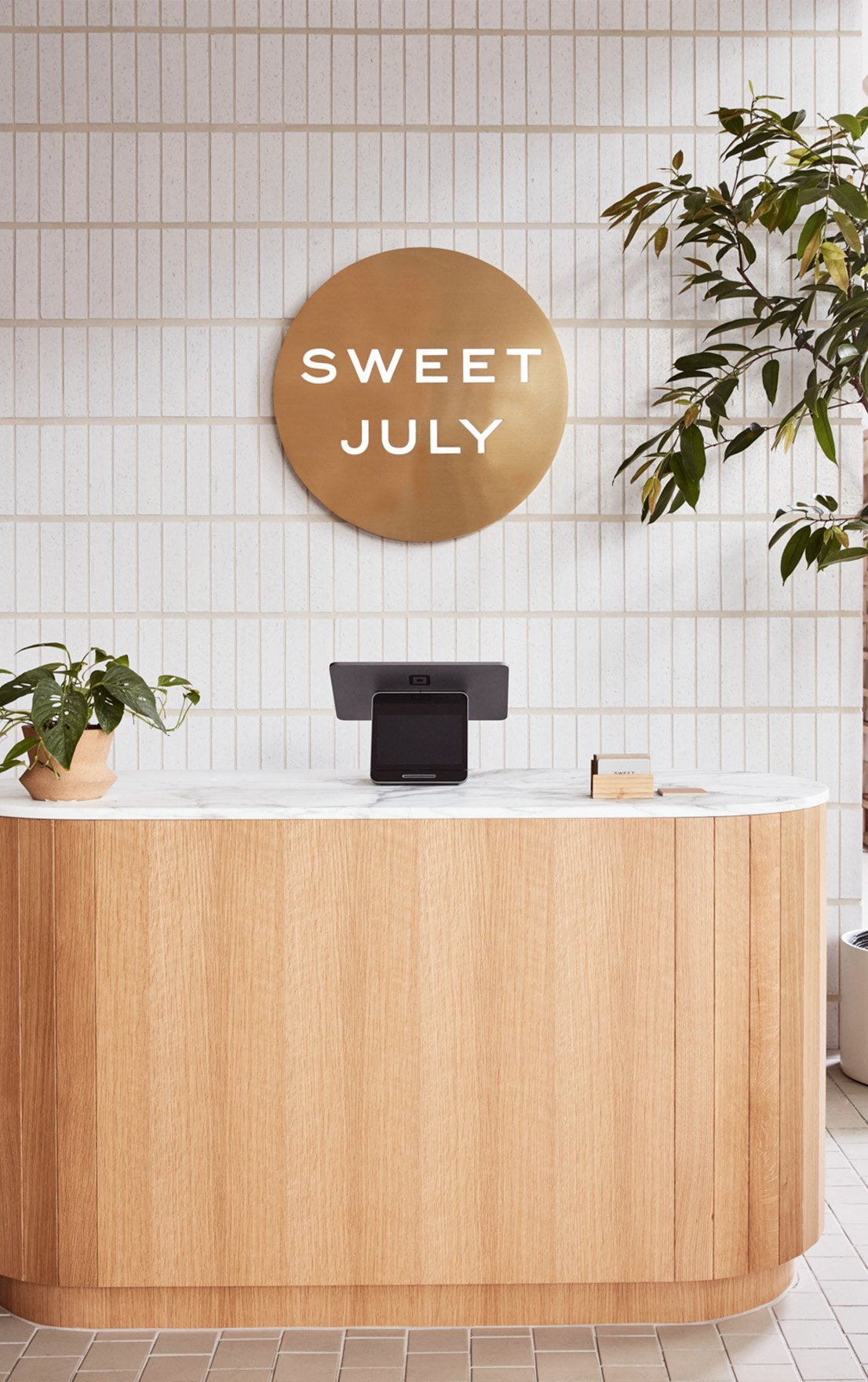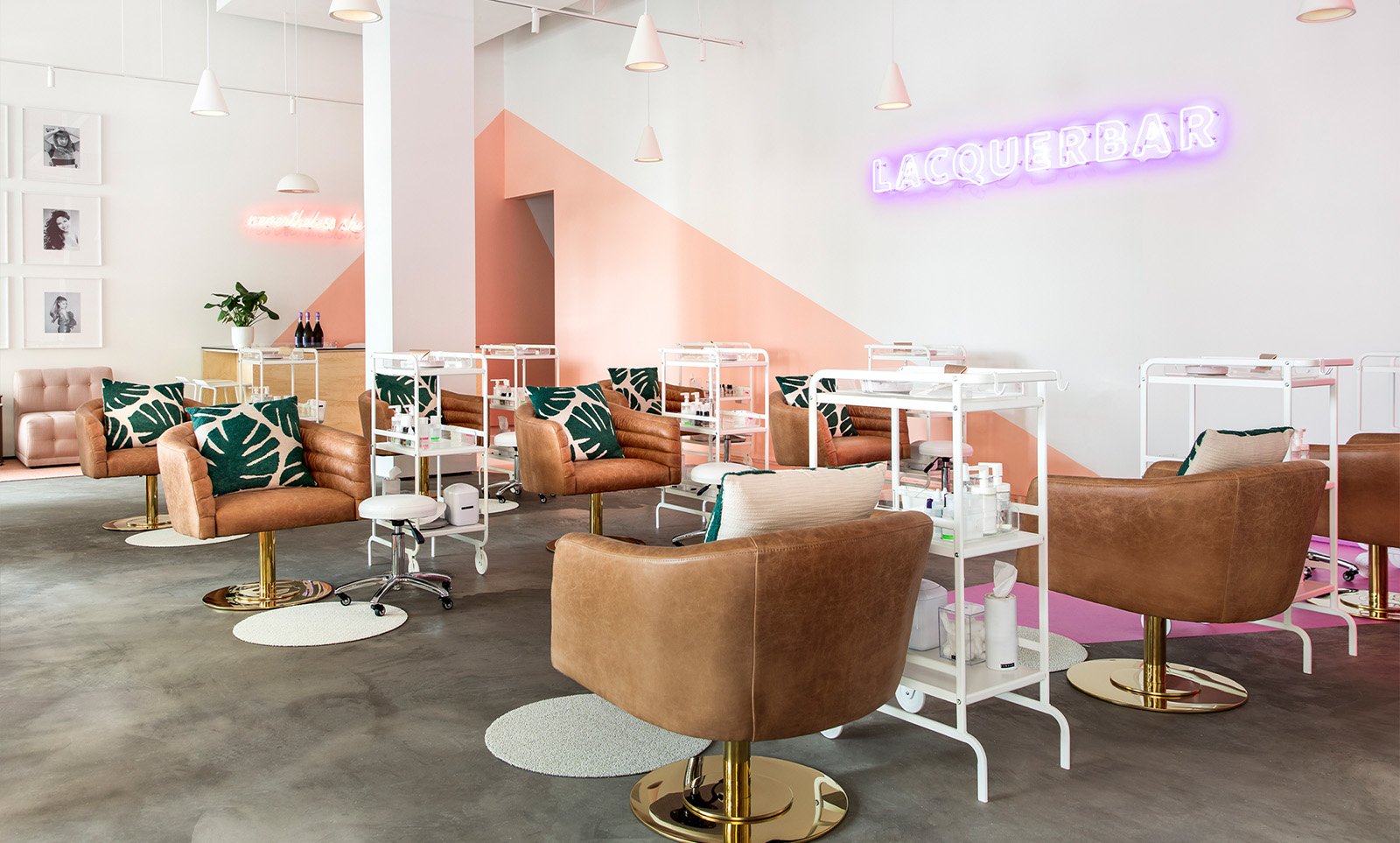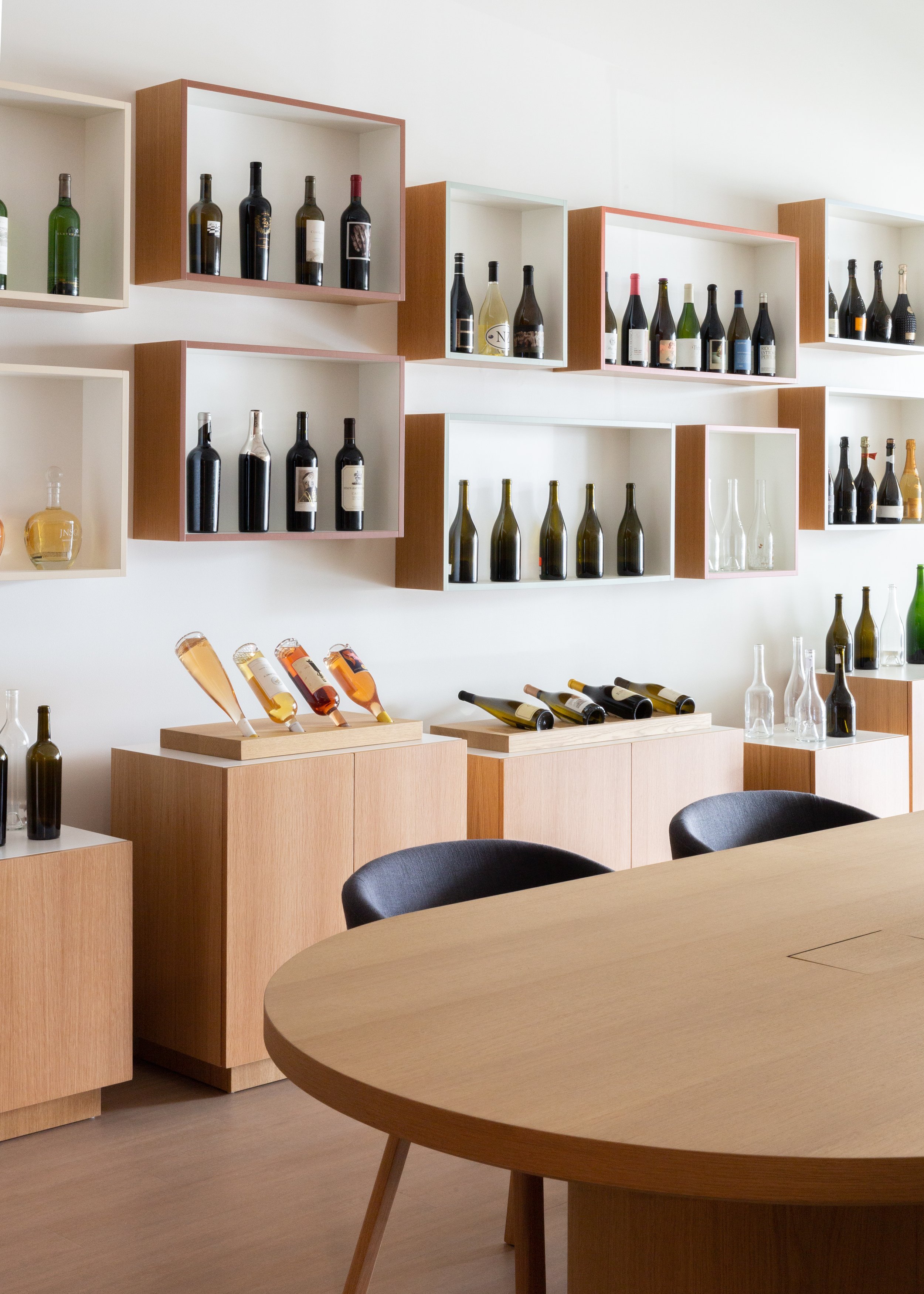Sweet July
Ayesha Curry’s Sweet July, a retail and cafe space in Oakland designed by Form + Field, a San Francisco-based interior design firm.
SWEET JULY
Situated in uptown Oakland, Ayesha Curry’s Sweet July is a lifestyle and home goods store, cafe, and event space. The complex programming required the large open space to be divided into zones and the overall space was unified through the use of grand gestures and warm materials. Enlisting the talents of a host of local makers and artists, we designed custom furnishings and fixtures that bring the Sweet July brand uniquely to life.
SCOPE / Interior Renovation, Interior Decoration, Project Management
AS SEEN IN / Architectural Digest
right
left
both
right
right
left
left
right
both
right
both
left
Lacquerbar Berkeley
A modern San Francisco Bay Area salon with interiors designed by Form + Field, a San Francisco-based interior design firm.
LACQUERBAR BERKELEY
The founder of Lacquerbar created bold branding for her new nail salon concept that promises great nails, great drinks, and unabashedly feminist values. We took that strong brand identity and turned it into a unique experience on Berkeley's 4th Street corridor. Monochromatic themes of pink and purple with light wood finishes and raw concrete came together for a fresh, millennial-friendly, yet sophisticated vibe. An oversized gallery wall of female icons and role models completes the space's fun, girl-power attitude.
SCOPE / Interior Renovation, Interior Decorating, Project Management, Styling, Custom Furniture
AS SEEN IN / Hospitality Design, Domino
right
left
right
left
left
right
Saverglass
Saverglass’ Northern California headquarters mixing heritage French and artisan California, designed by Form + Field, a San Francisco-based interior design firm.
SAVERGLASS
Based in France, Saverglass — a worldwide leader and specialist for luxury and high-end bottles — enlisted the help of our team to design their Northern California headquarters that could properly display their exquisite glasswork and warmly welcome Napa and Sonoma clients. Mixing heritage French and artisan California designed furnishings created a fresh take on wine country style.
We designed a combined showroom and meeting room, featuring custom pedestals and wall shelving to display a curated selection of bottles and artifacts of the glass bottle production process. Adjacent to the main lobby is a casual meeting area adorned with a gallery wall of framed, original hand drawings of bottle designs; honoring the process and history of our clients.
SCOPE / Interior Renovation, Interior Decoration, Project Management
left
both
right
left
right
left
right






































